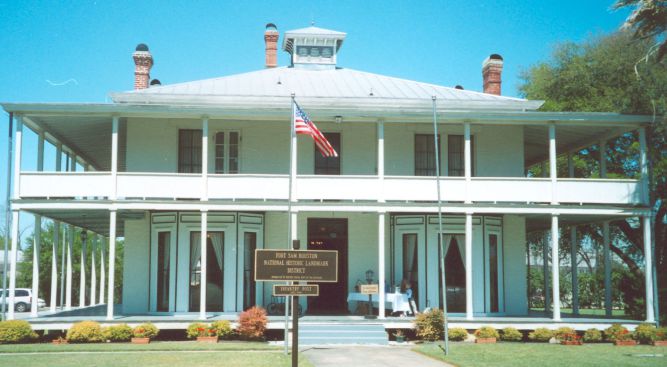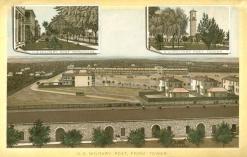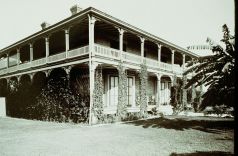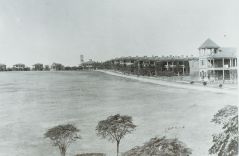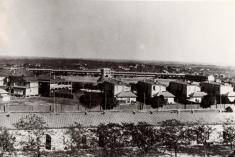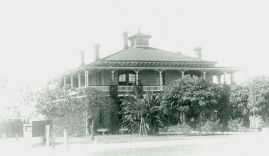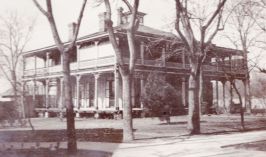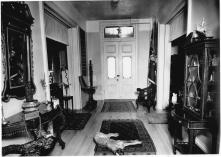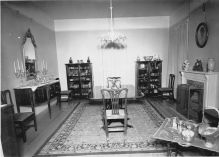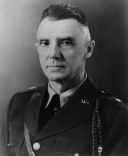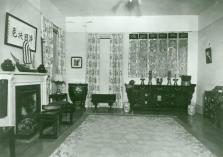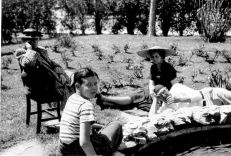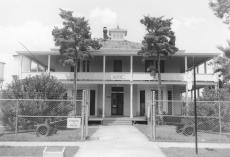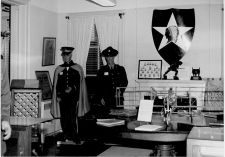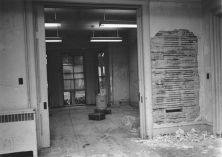Portfolio of Stilwell House Images
In 1885, the War Department purchased land east of the Quadrangle on Government Hill and began to build barracks and family quarters for the garrison of the Post at San Antonio. England-born architect, Alfred Giles, designed the buildings. This view shows the Upper Post as seen from the clock tower before construction of the quarters for the garrison commander.
Preservation Fort Sam Houston hired Guy Chipman Construction to effect the repairs which included rebuilding the porch roof, replacing the standing seam metal roof and its integral gutters, and refinishing/repainting the areas water-damaged, The grand reopening was held on 29 Sept 2017. Symbolically cutting the ribbon are Maj Gen Brian Lein, CG, AMEDDC&S, Woody Chipman, III, the contractor and Joan Gaither, President PFSH. The AMEDDC&S really supported our activities while the work was in progress.
